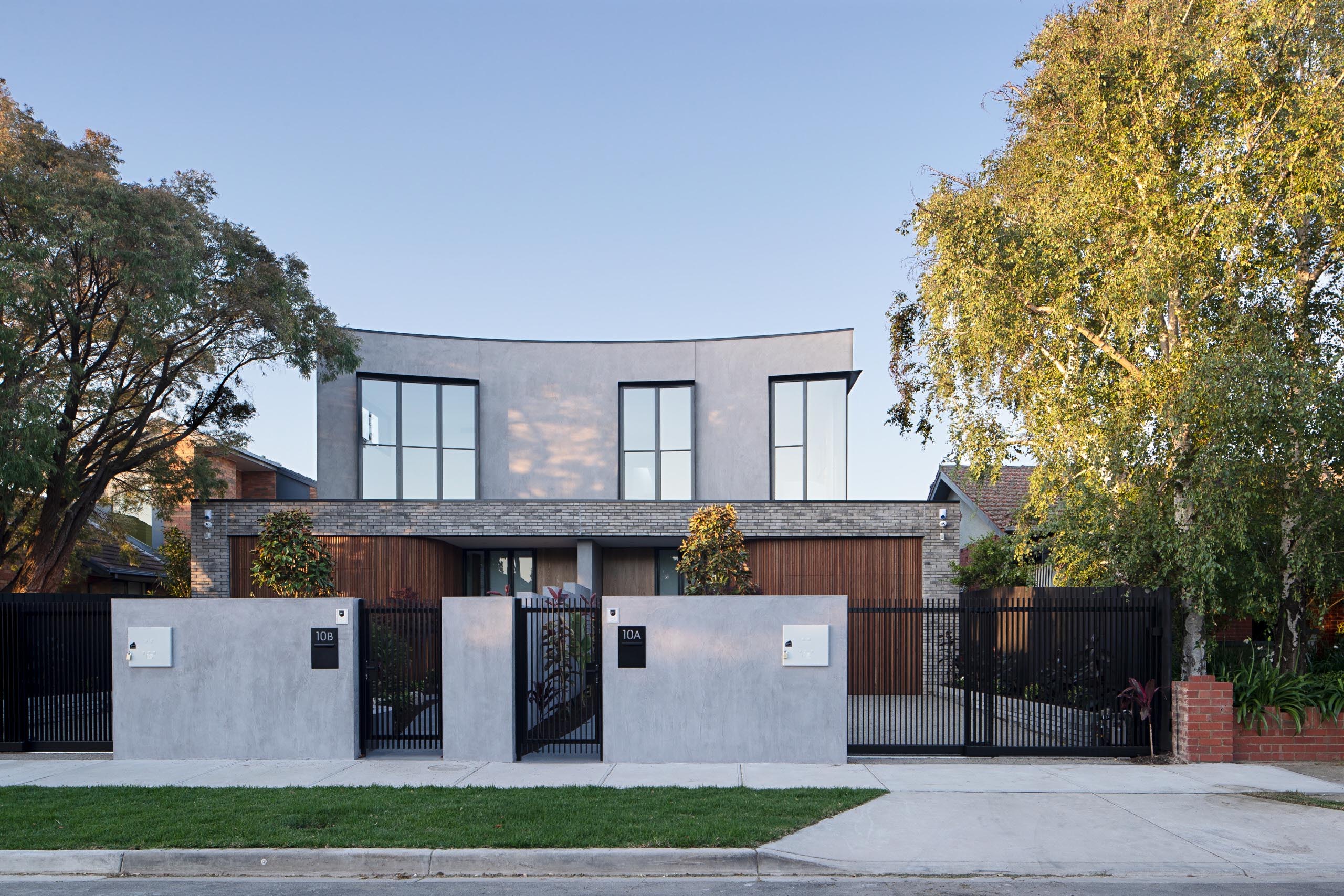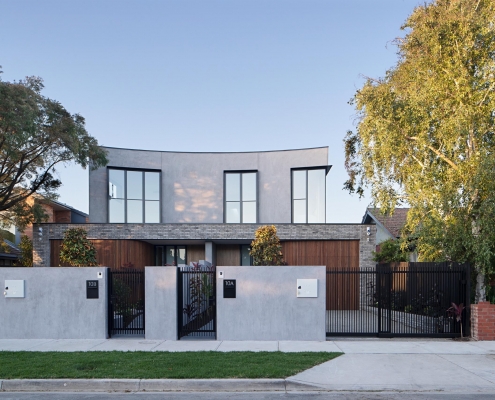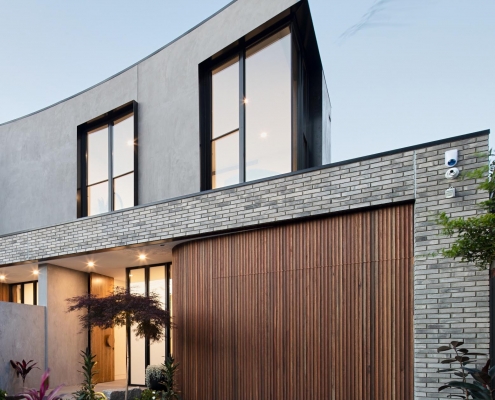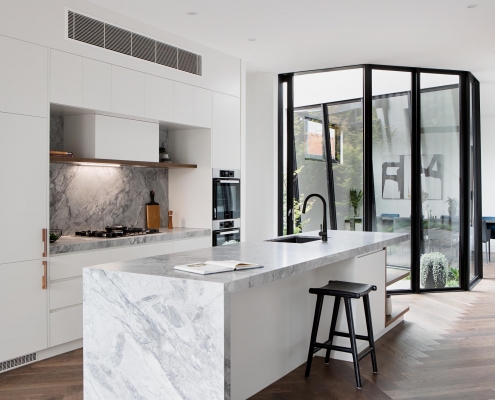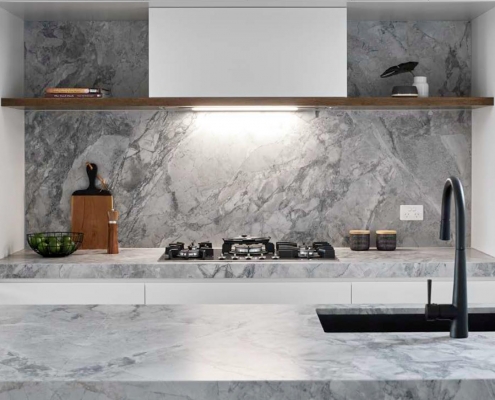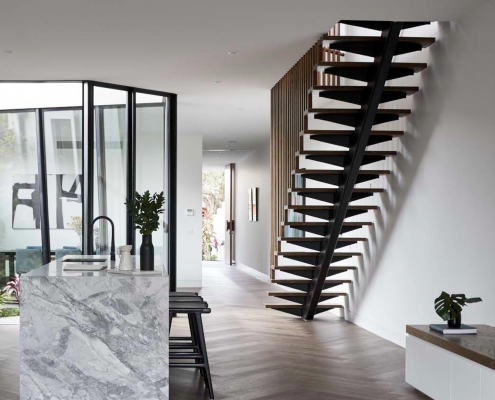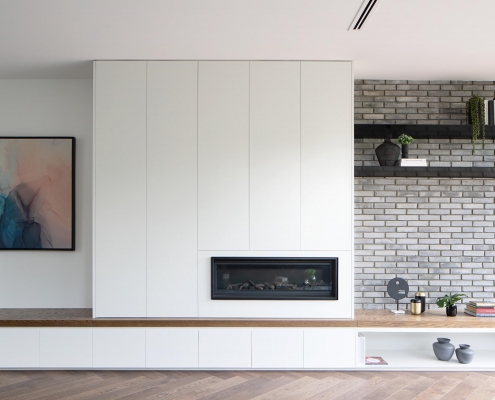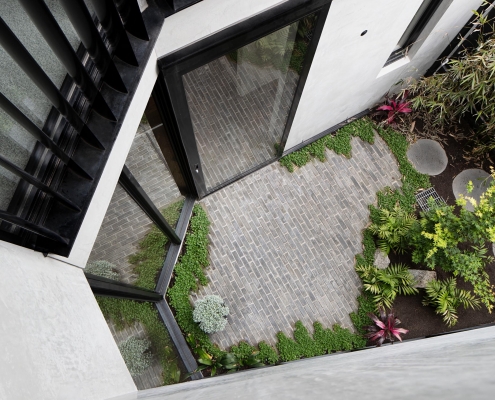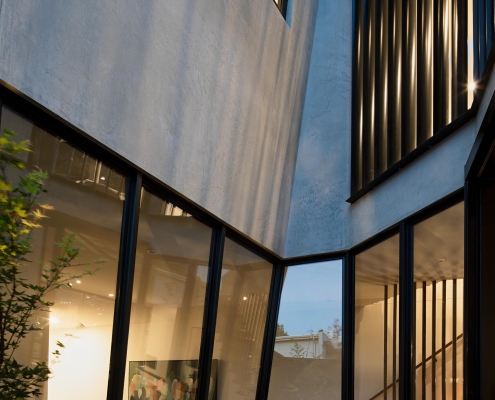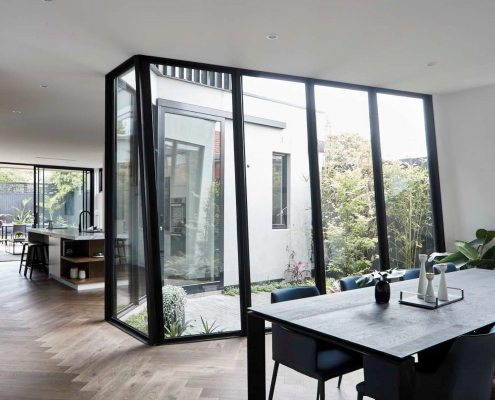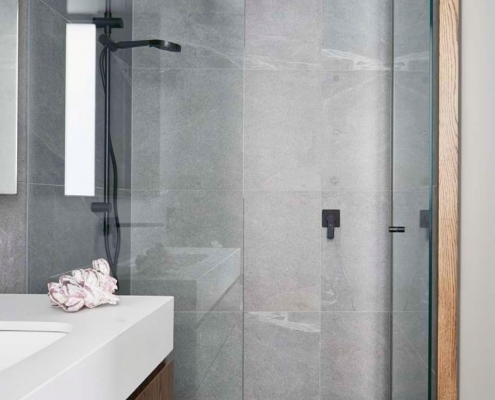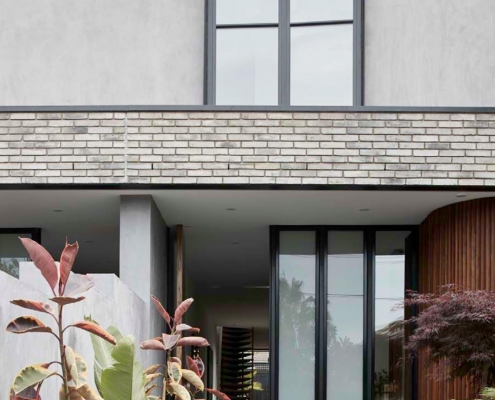Date: 2021
Architect: Maurie Novak
Raynes Street Caulfield South
Architecturally designed
- Large 33 square townhouse residence (312 square meters)
- Elevator
- 10ft (3m) ceilings ground floor and 9.2ft (2.8m) ceilings upstairs
- Atrium style courtyard architecturally designed using custom steel frame windows,
to allow an abundance of light on both floors - Floor to ceiling cupboards throughout the house, with extremely generous storage spaces
- Gas fireplace in living room
- Thick parquetry engineered floors – 20mm
- Custom-made 2PACK and real timber veneer joinery throughout
- Custom floor to ceiling 2PACK doors with solid American Oak door jams
- Oversized single garage 4.2 x 6 metres approx.
- A collaboration by Architect Maurie Novak and builder Urban Empire Construction
Accessibility
- Thoughtfully designed with accessibility in mind
- Large elevator to accommodate a wheelchair
- No steps from the street footpath through to the backyard
Safety + Security
- State-of-the-art alarm system, can also be used remotely
- 1.8 metre tall steel pedestrian and vehicle gates for access and secure parking
- Video intercom on both floors to activate the pedestrian gate can also be used remotely
Light + Spaciousness
- 10ft ceilings ground floor and 9.2ft ceilings upstairs
- Atrium style courtyard architecturally designed using custom steel frame windows, to allow an abundance of light on both floors
- Garden lights illuminate the inside and outside of the house
- The first floor includes 9 linear meters of skylight allowing an abundance of light
Gardens
- All gardens are fitted with a drip-fed irrigation system
- Agricultural drainage pipes are installed surrounding the perimeter to remove excess water after large downpours
- Gardens include lighting for evening ambience
Energy + Climate Control
- Climate control air-conditioning for each room
- Double glazed glass window throughout
- Solar panels on the roof
- Boasting a 6-star energy rating
Kitchen
- Super White marble benchtop imported from Brazil
- Large butler’s pantry
- Kitchen island bench 3.6 metres long
- 2 Miele ovens
- Top of the range Miele 5 burner cooktop
- Integrated fridge and dishwasher in the kitchen with added space and services provided for secondary fridge and dishwasher in butler’s pantry
- Easily modified for a kosher kitchen
(eg: plumbing and space provided for second dishwasher in the butler’s pantry)
Bathrooms
- Private ensuites in all bedrooms
- Luxurious stone bath in master ensuite
- Caesarstone benchtops
- Designer matte black bathroom fittings
Location
- Property is situated on the apex height of Raynes Street
- 1 minute walk from 64 tram at the end of street
- 5 minute walk from cafés, gym, bakery, Princes park
- 3.6 km to the beach

